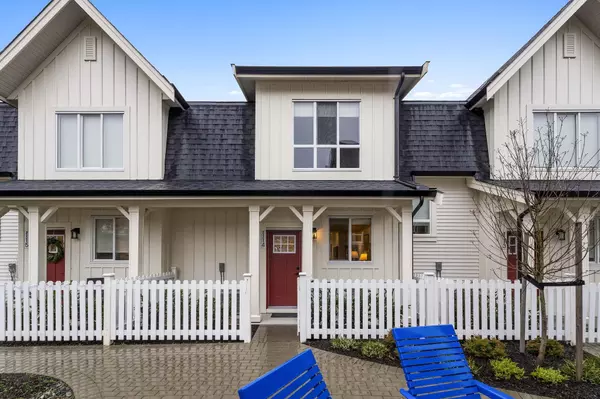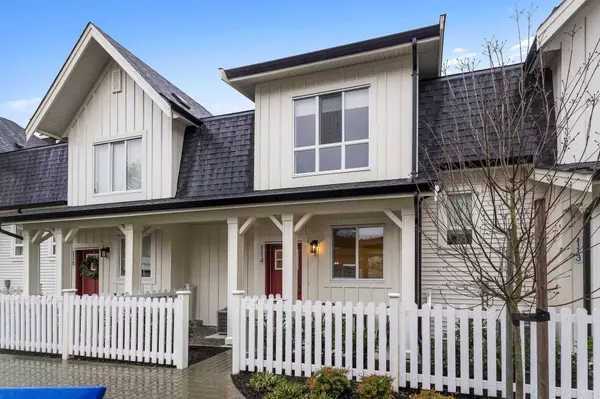24951 112 AVE #114 Maple Ridge, BC V2W 1Z6
UPDATED:
01/07/2025 08:28 PM
Key Details
Property Type Townhouse
Sub Type Townhouse
Listing Status Active
Purchase Type For Sale
Square Footage 1,402 sqft
Price per Sqft $613
Subdivision Thornhill Mr
MLS Listing ID R2952622
Style 2 Storey w/Bsmt.
Bedrooms 3
Full Baths 2
Half Baths 1
Maintenance Fees $322
Abv Grd Liv Area 595
Total Fin. Sqft 1402
Year Built 2024
Tax Year 2024
Property Description
Location
State BC
Community Thornhill Mr
Area Maple Ridge
Building/Complex Name The Falls @ Kanaka Springs
Zoning RM-1
Rooms
Basement Full
Kitchen 1
Separate Den/Office N
Interior
Interior Features Air Conditioning, ClthWsh/Dryr/Frdg/Stve/DW
Heating Forced Air, Natural Gas
Heat Source Forced Air, Natural Gas
Exterior
Exterior Feature Patio(s)
Parking Features Garage; Double
Garage Spaces 2.0
Garage Description 19’1x19’6
Amenities Available Air Cond./Central, Club House, Exercise Centre, Pool; Outdoor, Recreation Center
View Y/N No
Roof Type Asphalt
Total Parking Spaces 2
Building
Dwelling Type Townhouse
Story 3
Sewer City/Municipal
Water City/Municipal
Unit Floor 114
Structure Type Frame - Wood
Others
Restrictions Pets Allowed w/Rest.,Rentals Allowed
Tax ID 032-272-057
Ownership Freehold Strata
Energy Description Forced Air,Natural Gas




