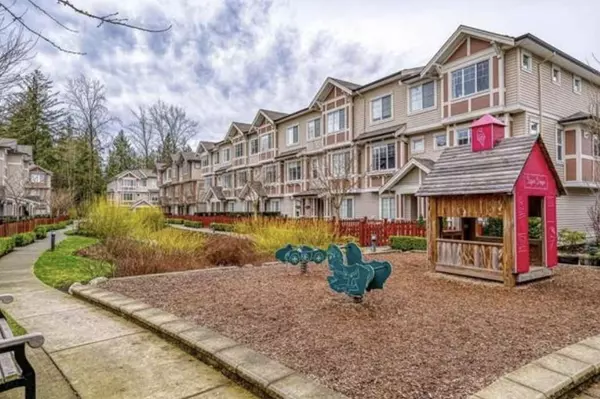10151 240 ST #71 Maple Ridge, BC V2W 0G9
UPDATED:
01/24/2025 05:26 AM
Key Details
Property Type Townhouse
Sub Type Townhouse
Listing Status Active
Purchase Type For Sale
Square Footage 1,626 sqft
Price per Sqft $534
Subdivision Albion
MLS Listing ID R2959426
Style 3 Storey,End Unit
Bedrooms 3
Full Baths 3
Maintenance Fees $250
Abv Grd Liv Area 644
Total Fin. Sqft 1626
Year Built 2014
Annual Tax Amount $3,609
Tax Year 2024
Property Description
Location
State BC
Community Albion
Area Maple Ridge
Building/Complex Name ALBION STATION
Zoning RM-1
Rooms
Other Rooms Bedroom
Basement None
Kitchen 1
Separate Den/Office N
Interior
Interior Features ClthWsh/Dryr/Frdg/Stve/DW, Drapes/Window Coverings, Garage Door Opener, Microwave
Heating Baseboard, Electric
Fireplaces Number 1
Fireplaces Type Electric
Heat Source Baseboard, Electric
Exterior
Exterior Feature Balcony(s), Fenced Yard
Parking Features Garage; Single
Garage Spaces 1.0
Amenities Available Garden, In Suite Laundry, Playground
Roof Type Asphalt
Total Parking Spaces 2
Building
Dwelling Type Townhouse
Story 3
Sewer City/Municipal
Water City/Municipal
Unit Floor 71
Structure Type Frame - Wood
Others
Restrictions Pets Allowed w/Rest.,Rentals Allowed
Tax ID 029-601-738
Ownership Freehold Strata
Energy Description Baseboard,Electric




