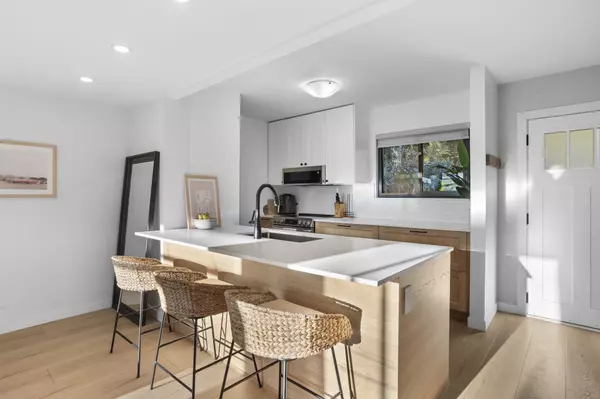912 BRITTON DR Port Moody, BC V3H 3S5
OPEN HOUSE
Sun Jan 26, 1:00pm - 3:00pm
UPDATED:
01/25/2025 10:02 PM
Key Details
Property Type Townhouse
Sub Type Townhouse
Listing Status Active
Purchase Type For Sale
Square Footage 1,045 sqft
Price per Sqft $813
Subdivision North Shore Pt Moody
MLS Listing ID R2959498
Style 2 Storey
Bedrooms 3
Full Baths 1
Half Baths 1
Maintenance Fees $355
Abv Grd Liv Area 501
Total Fin. Sqft 1045
Rental Info 100
Year Built 1977
Annual Tax Amount $2,985
Tax Year 2024
Property Description
Location
State BC
Community North Shore Pt Moody
Area Port Moody
Building/Complex Name Woodside Village
Zoning STRATA
Rooms
Other Rooms Foyer
Basement None
Kitchen 1
Separate Den/Office N
Interior
Interior Features ClthWsh/Dryr/Frdg/Stve/DW
Heating Baseboard
Heat Source Baseboard
Exterior
Exterior Feature Patio(s) & Deck(s)
Parking Features Add. Parking Avail., Open
Amenities Available In Suite Laundry, Playground
View Y/N Yes
View South-facing views
Roof Type Asphalt
Total Parking Spaces 2
Building
Dwelling Type Townhouse
Faces South
Story 2
Sewer City/Municipal
Water City/Municipal
Locker Yes
Structure Type Frame - Wood
Others
Restrictions Pets Allowed w/Rest.,Rentals Allowed
Tax ID 001-539-311
Ownership Freehold Strata
Energy Description Baseboard




