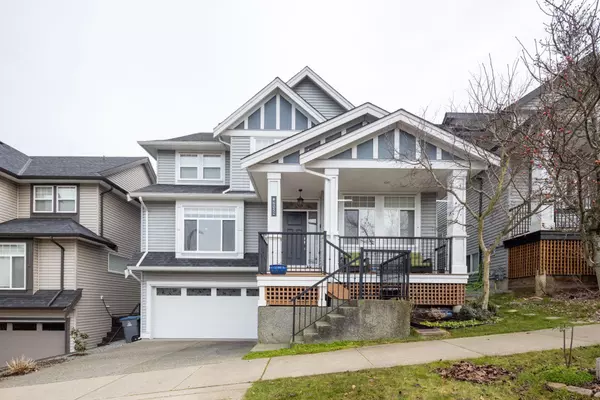6052 145 ST Surrey, BC V3S 4R4
OPEN HOUSE
Sun Jan 26, 2:00pm - 4:00pm
UPDATED:
01/26/2025 07:51 AM
Key Details
Property Type Single Family Home
Sub Type House/Single Family
Listing Status Active
Purchase Type For Sale
Square Footage 3,400 sqft
Price per Sqft $496
Subdivision Sullivan Station
MLS Listing ID R2959613
Style Reverse 2 Storey w/Bsmt
Bedrooms 5
Full Baths 3
Half Baths 1
Abv Grd Liv Area 1,344
Total Fin. Sqft 3400
Year Built 2015
Annual Tax Amount $5,859
Tax Year 2024
Lot Size 3,475 Sqft
Acres 0.08
Property Description
Location
State BC
Community Sullivan Station
Area Surrey
Zoning RES
Rooms
Other Rooms Bedroom
Basement Separate Entry
Kitchen 2
Separate Den/Office Y
Interior
Interior Features ClthWsh/Dryr/Frdg/Stve/DW
Heating Forced Air
Heat Source Forced Air
Exterior
Exterior Feature None
Parking Features Garage; Double
Garage Spaces 2.0
Roof Type Other
Lot Frontage 44.62
Lot Depth 77.8
Total Parking Spaces 4
Building
Dwelling Type House/Single Family
Story 3
Sewer City/Municipal
Water City/Municipal
Structure Type Frame - Wood
Others
Tax ID 027-065-740
Ownership Freehold NonStrata
Energy Description Forced Air




