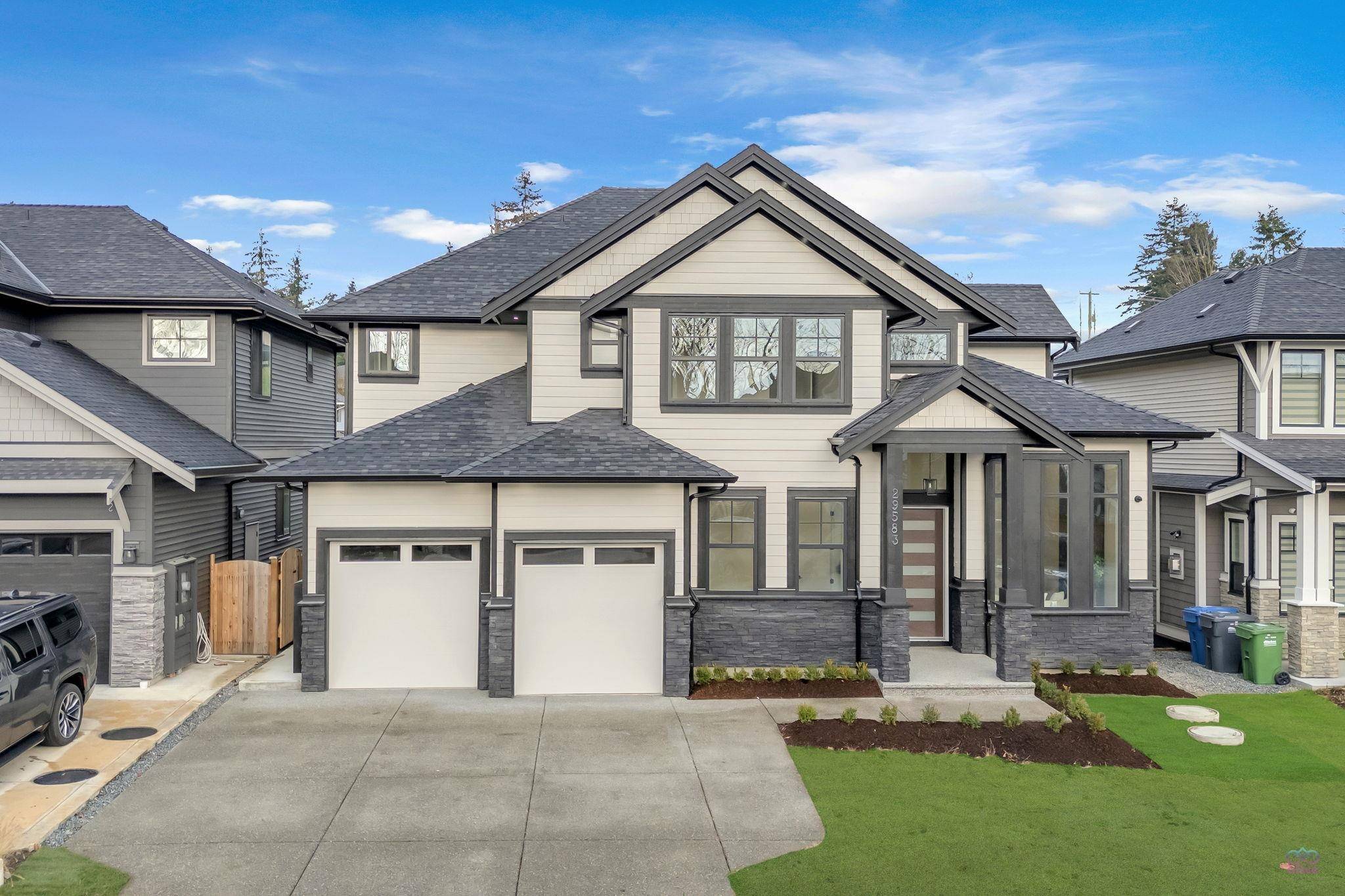29583 Corvina CT Abbotsford, BC V4X 0A6
OPEN HOUSE
Sun Jul 20, 12:00pm - 2:00pm
UPDATED:
Key Details
Property Type Single Family Home
Sub Type Single Family Residence
Listing Status Active
Purchase Type For Sale
Square Footage 5,047 sqft
Price per Sqft $390
Subdivision Peppin Brook (The Vine)
MLS Listing ID R3028475
Bedrooms 8
Full Baths 7
HOA Y/N No
Year Built 2024
Lot Size 5,662 Sqft
Property Sub-Type Single Family Residence
Property Description
Location
State BC
Community Aberdeen
Area Abbotsford
Zoning RS5A
Rooms
Kitchen 2
Interior
Interior Features Central Vacuum
Heating Forced Air
Flooring Laminate, Tile
Fireplaces Number 2
Fireplaces Type Gas
Appliance Washer, Dryer, Dishwasher, Refrigerator, Stove, Microwave
Exterior
Garage Spaces 2.0
Garage Description 2
Utilities Available Electricity Connected, Natural Gas Connected, Water Connected
View Y/N No
Roof Type Asphalt
Porch Patio, Sundeck
Garage Yes
Building
Story 2
Foundation Concrete Perimeter
Sewer Public Sewer, Sanitary Sewer, Storm Sewer
Water Public
Others
Ownership Freehold NonStrata
Security Features Smoke Detector(s)




