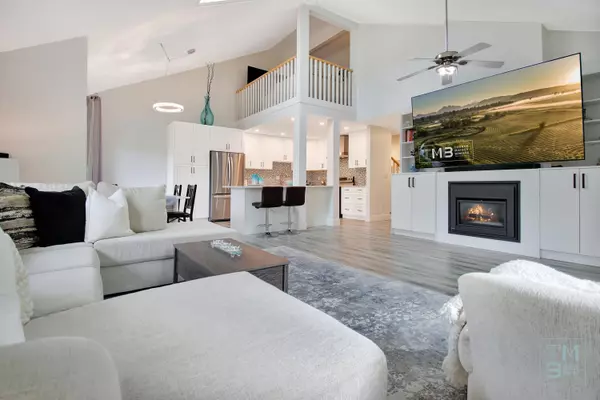19721 64 AVE #213 Langley, BC V2Y 1L1

UPDATED:
Key Details
Property Type Condo
Sub Type Apartment/Condo
Listing Status Active
Purchase Type For Sale
Square Footage 1,902 sqft
Price per Sqft $472
Subdivision Westside Estates
MLS Listing ID R3056317
Bedrooms 3
Full Baths 2
Maintenance Fees $752
HOA Fees $752
HOA Y/N Yes
Year Built 1990
Property Sub-Type Apartment/Condo
Property Description
Location
Province BC
Community Willoughby Heights
Area Langley
Zoning RM-3
Direction South
Rooms
Kitchen 1
Interior
Interior Features Elevator, Storage
Heating Electric, Natural Gas
Flooring Laminate, Tile
Fireplaces Number 1
Fireplaces Type Gas
Equipment Intercom
Appliance Washer/Dryer, Dishwasher, Refrigerator, Stove
Laundry In Unit
Exterior
Exterior Feature Balcony
Community Features Gated, Shopping Nearby
Utilities Available Electricity Connected, Natural Gas Connected, Water Connected
Amenities Available Clubhouse, Trash, Maintenance Grounds, Hot Water, Management, Snow Removal
View Y/N No
Roof Type Asphalt
Street Surface Paved
Exposure South
Total Parking Spaces 2
Garage Yes
Building
Lot Description Central Location
Story 2
Foundation Concrete Perimeter
Sewer Public Sewer, Sanitary Sewer, Storm Sewer
Water Public
Locker Yes
Others
Pets Allowed Cats OK, Dogs OK, Number Limit (Two), Yes With Restrictions
Restrictions Pets Allowed w/Rest.,Rentals Allowed
Ownership Freehold Strata
Virtual Tour https://app.immoviewer.com/portal/tour/3131318?accessKey=6822

GET MORE INFORMATION




