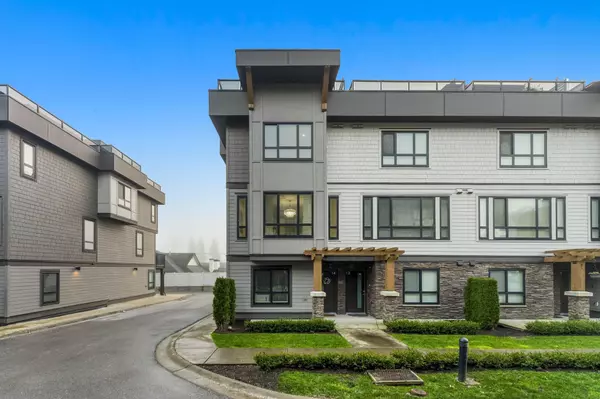19670 55a AVE #14 Langley, BC V3A 0M1

Open House
Sun Oct 26, 1:15pm - 2:30pm
Sun Oct 26, 3:00pm - 4:00pm
UPDATED:
Key Details
Property Type Townhouse
Sub Type Townhouse
Listing Status Active
Purchase Type For Sale
Square Footage 1,918 sqft
Price per Sqft $456
MLS Listing ID R3059642
Style 3 Storey
Bedrooms 4
Full Baths 3
Maintenance Fees $551
HOA Fees $551
HOA Y/N Yes
Year Built 2020
Property Sub-Type Townhouse
Property Description
Location
Province BC
Community Langley City
Area Langley
Zoning MF
Rooms
Kitchen 1
Interior
Heating Baseboard, Electric
Flooring Laminate, Mixed, Carpet
Fireplaces Number 1
Fireplaces Type Electric
Exterior
Garage Spaces 1.0
Garage Description 1
Community Features Shopping Nearby
Utilities Available Electricity Connected, Water Connected
Amenities Available Maintenance Grounds, Management
View Y/N Yes
View Panoramic from Rooftop Deck
Roof Type Asphalt
Porch Patio, Deck, Rooftop Deck
Exposure North
Total Parking Spaces 2
Garage Yes
Building
Lot Description Central Location, Recreation Nearby
Story 3
Foundation Concrete Perimeter
Sewer Public Sewer, Sanitary Sewer
Water Public
Locker No
Others
Pets Allowed Cats OK, Dogs OK, Number Limit (Two), Yes With Restrictions
Restrictions Pets Allowed w/Rest.,Rentals Allwd w/Restrctns
Ownership Freehold Strata

GET MORE INFORMATION




