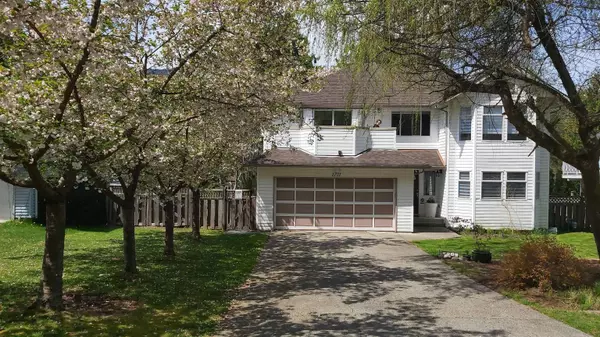For more information regarding the value of a property, please contact us for a free consultation.
1701 YMCA RD Gibsons, BC V0N 1V6
Want to know what your home might be worth? Contact us for a FREE valuation!

Our team is ready to help you sell your home for the highest possible price ASAP
Key Details
Sold Price $906,500
Property Type Single Family Home
Sub Type House/Single Family
Listing Status Sold
Purchase Type For Sale
Square Footage 2,547 sqft
Price per Sqft $355
Subdivision Gibsons & Area
MLS Listing ID R2951956
Sold Date 01/06/25
Style 2 Storey
Bedrooms 5
Full Baths 3
Abv Grd Liv Area 1,301
Total Fin. Sqft 2547
Year Built 1992
Annual Tax Amount $3,832
Tax Year 2024
Lot Size 9,583 Sqft
Acres 0.22
Property Description
Peaceful and thoughtfully upgraded, this 4/5-bedroom home with 3 bathrooms features a modernized plumbing system, with Poly-B replaced by durable and reliable PEX piping. The property boasts 2 kitchens and a separate in-law suite, offering versatility and privacy. Recently updated with subdued, tasteful colors, the home features a spacious kitchen complete with brand-new stainless steel appliances and an open floor plan perfect for entertaining. Outdoors, enjoy the large fenced yard with a swimming pool, open deck, and hot tub—perfect for relaxation. There''s also secure RV parking for your convenience. Ideally located, this serene retreat is just a 2-minute drive from the Langdale ferry terminal, enabling you to avoid ferry traffic, and only 5 minutes from Gibsons for daily necessities.
Location
State BC
Community Gibsons & Area
Area Sunshine Coast
Building/Complex Name Langdale
Zoning R1
Rooms
Other Rooms Foyer
Basement None
Kitchen 2
Separate Den/Office N
Interior
Heating Electric, Natural Gas, Wood
Fireplaces Number 2
Fireplaces Type Propane Gas, Wood
Heat Source Electric, Natural Gas, Wood
Exterior
Exterior Feature Balcny(s) Patio(s) Dck(s)
Parking Features Garage; Double, Open, RV Parking Avail.
Garage Spaces 2.0
Amenities Available In Suite Laundry, Pool; Outdoor, Storage, Swirlpool/Hot Tub
View Y/N Yes
View Mountain
Roof Type Asphalt
Lot Frontage 75.0
Lot Depth 127.0
Total Parking Spaces 6
Building
Story 2
Sewer Community
Water City/Municipal
Structure Type Frame - Wood
Others
Tax ID 009-920-536
Ownership Freehold NonStrata
Energy Description Electric,Natural Gas,Wood
Read Less

Bought with Royal LePage Sussex



