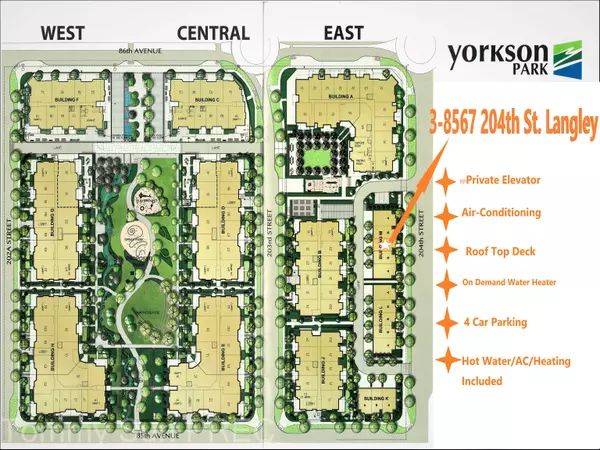8567 204 ST #3 Langley, BC V2Y 3R2
UPDATED:
09/17/2024 08:16 AM
Key Details
Property Type Townhouse
Sub Type Townhouse
Listing Status Active
Purchase Type For Sale
Square Footage 3,363 sqft
Price per Sqft $415
Subdivision Willoughby Heights
MLS Listing ID R2917925
Style 3 Storey w/Bsmt.
Bedrooms 4
Full Baths 3
Half Baths 2
Maintenance Fees $926
Abv Grd Liv Area 813
Total Fin. Sqft 3252
Rental Info 100
Year Built 2022
Annual Tax Amount $5,262
Tax Year 2024
Property Description
Location
State BC
Community Willoughby Heights
Area Langley
Building/Complex Name Yorkson Park East
Zoning CD
Rooms
Other Rooms Media Room
Basement Fully Finished
Kitchen 1
Separate Den/Office N
Interior
Interior Features Air Conditioning, ClthWsh/Dryr/Frdg/Stve/DW, Drapes/Window Coverings, Fireplace Insert, Garage Door Opener, Microwave, Range Top, Smoke Alarm, Sprinkler - Fire, Vacuum - Roughed In
Heating Forced Air, Natural Gas
Fireplaces Number 2
Fireplaces Type Gas - Natural
Heat Source Forced Air, Natural Gas
Exterior
Exterior Feature Balcony(s), Balcny(s) Patio(s) Dck(s), Rooftop Deck
Parking Features Add. Parking Avail., Garage; Double, Visitor Parking
Garage Spaces 2.0
Amenities Available Air Cond./Central, Club House, Elevator, Exercise Centre, Garden, In Suite Laundry
View Y/N Yes
View see the mountain on rooftop
Roof Type Other,Torch-On
Total Parking Spaces 4
Building
Dwelling Type Townhouse
Faces East
Story 4
Sewer City/Municipal
Water City/Municipal
Locker No
Unit Floor 3
Structure Type Frame - Wood
Others
Restrictions Pets Allowed w/Rest.,Rentals Allwd w/Restrctns
Tax ID 031-743-561
Ownership Freehold Strata
Energy Description Forced Air,Natural Gas
Pets Allowed 2




