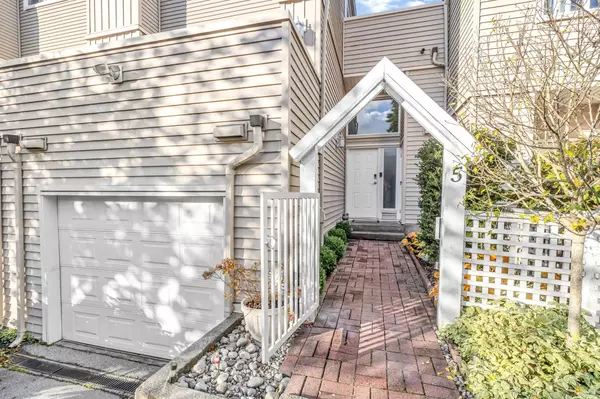5635 LADNER TRUNK RD #5 Ladner, BC V4K 1X3
UPDATED:
Key Details
Sold Price $974,000
Property Type Townhouse
Sub Type Townhouse
Listing Status Sold
Purchase Type For Sale
Square Footage 1,783 sqft
Price per Sqft $546
Subdivision Hawthorne
MLS Listing ID R2937150
Sold Date 01/09/25
Style 3 Storey
Bedrooms 3
Full Baths 2
Maintenance Fees $450
Abv Grd Liv Area 694
Total Fin. Sqft 1783
Year Built 1988
Annual Tax Amount $3,133
Tax Year 2024
Property Description
Location
State BC
Community Hawthorne
Area Ladner
Building/Complex Name OAKDALE GARDENS
Zoning CD138
Rooms
Other Rooms Bedroom
Basement None
Kitchen 1
Separate Den/Office N
Interior
Interior Features ClthWsh/Dryr/Frdg/Stve/DW
Heating Baseboard, Electric
Fireplaces Number 1
Fireplaces Type Wood
Heat Source Baseboard, Electric
Exterior
Exterior Feature Fenced Yard
Parking Features Garage; Single
Garage Spaces 1.0
Amenities Available In Suite Laundry, Storage
View Y/N No
Roof Type Asphalt
Total Parking Spaces 2
Building
Story 3
Sewer City/Municipal
Water City/Municipal
Unit Floor 5
Structure Type Frame - Wood
Others
Restrictions Pets Allowed w/Rest.
Tax ID 011-747-234
Ownership Freehold Strata
Energy Description Baseboard,Electric

Bought with RE/MAX City Realty



