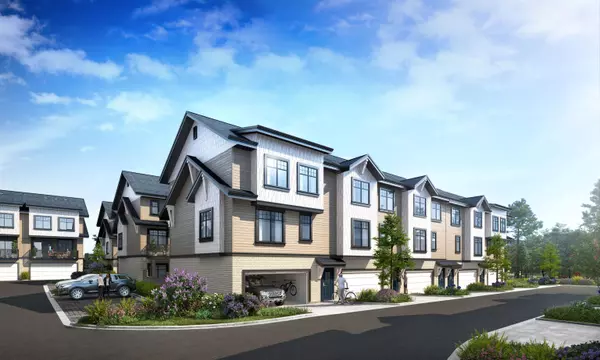9688 182A ST #30 Surrey, BC V4N 4J8
OPEN HOUSE
Sat Jan 25, 12:00pm - 4:00pm
Sun Jan 26, 12:00pm - 4:00pm
Mon Jan 27, 12:00pm - 4:00pm
Tue Jan 28, 12:00pm - 4:00pm
Wed Jan 29, 12:00pm - 4:00pm
Sat Feb 01, 12:00pm - 4:00pm
Sun Feb 02, 12:00pm - 4:00pm
UPDATED:
01/23/2025 10:17 PM
Key Details
Property Type Townhouse
Sub Type Townhouse
Listing Status Active
Purchase Type For Sale
Square Footage 1,987 sqft
Price per Sqft $537
Subdivision Fraser Heights
MLS Listing ID R2954668
Style 3 Storey
Bedrooms 3
Full Baths 2
Half Baths 2
Maintenance Fees $304
Abv Grd Liv Area 820
Total Fin. Sqft 1987
Year Built 2024
Tax Year 2024
Property Description
Location
State BC
Community Fraser Heights
Area North Surrey
Zoning RM–15
Rooms
Other Rooms Primary Bedroom
Basement None
Kitchen 1
Separate Den/Office N
Interior
Interior Features ClthWsh/Dryr/Frdg/Stve/DW, Microwave, Security - Roughed In, Smoke Alarm, Vacuum - Roughed In
Heating Hot Water, Radiant
Fireplaces Number 1
Fireplaces Type Electric
Heat Source Hot Water, Radiant
Exterior
Exterior Feature Patio(s) & Deck(s)
Parking Features Garage; Double
Garage Spaces 2.0
Garage Description 19'10x20'0
Amenities Available Club House
View Y/N No
Roof Type Asphalt
Total Parking Spaces 2
Building
Dwelling Type Townhouse
Story 3
Sewer City/Municipal
Water City/Municipal
Unit Floor 30
Structure Type Frame - Wood
Others
Restrictions Pets Allowed w/Rest.,Rentals Allowed
Tax ID 300-018-203
Ownership Freehold Strata
Energy Description Hot Water,Radiant




